Wendover aXcess Apartments - Apartment Living in Greensboro, NC
About
Welcome to Wendover aXcess Apartments
1501 CH Brandonshire Court Greensboro, NC 27409P: 844-943-2935 TTY: 711
F: 336-285-9146
Office Hours
Monday through Friday: 10:00 AM to 4:00 PM. Saturday and Sunday: Closed.
Discover the beautiful inviting apartment community you have been looking for at Wendover aXcess in West Greensboro, NC. Featuring a saltwater swimming pool, off leash bark park, fitness center, and outdoor pavilion with grill, fireplace, and flat screen TV to enhance your indoor/outdoor lifestyle. Our stylish clubhouse and resident lounge offer welcoming spaces to socialize and enjoy a vibrant community atmosphere.
Wendover aXcess offers stylish one and two-bedroom apartments for rent, each featuring a patio or balcony for your enjoyment. With the added benefit of washer and dryer connections, energy efficient appliances, pantry, granite counters, and alarm system, our apartments are designed for both ease and practicality. Experience a perfect blend of comfort and convenience in our exceptional community.
Experience luxury living at Wendover aXcess Apartments in Greensboro, North Carolina, where sophistication meets unparalleled convenience. Nestled between Interstates 73 and 40 just off W Wendover Ave, this prestigious apartment community offers seamless access to the city’s finest shopping and dining. Indulge in an elevated lifestyle.
✨Move-In Special: 1-Bedroom Apartments Starting at $1150 Call us today for more details! ✨Floor Plans
1 Bedroom Floor Plan

Ivy
Details
- Beds: 1 Bedroom
- Baths: 1
- Square Feet: 857
- Rent: $1150-$1320
- Deposit:
Floor Plan Amenities
- One-time Non Refundable Move In Fee of $400
- 9Ft Ceilings
- All-electric Kitchen
- Balcony or Patio
- Breakfast Bar
- Cable Ready
- Carpeted Floors
- Ceiling Fans
- Central Air and Heating
- Dishwasher
- Disability Access
- Furnished Available
- Hardwood Floors
- Intrusion Alarm
- Microwave
- Mini Blinds
- Pantry
- Refrigerator
- Vaulted Ceilings on Top Level Only *
- Walk-in Closets
- Washer and Dryer Connections
* In Select Apartment Homes
Floor Plan Photos
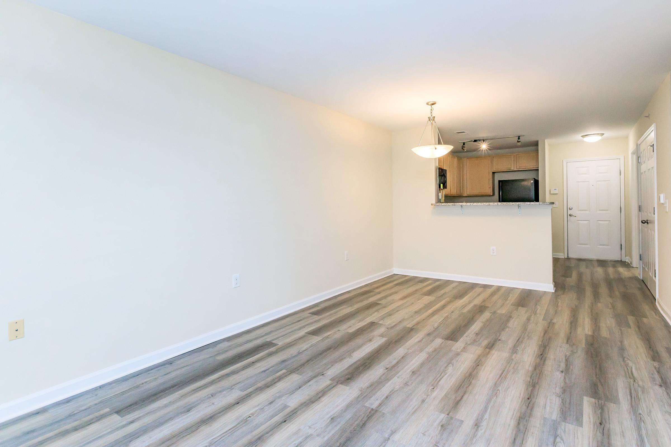
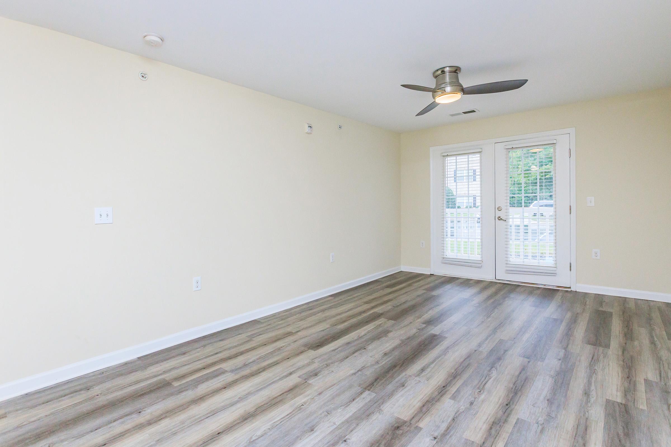
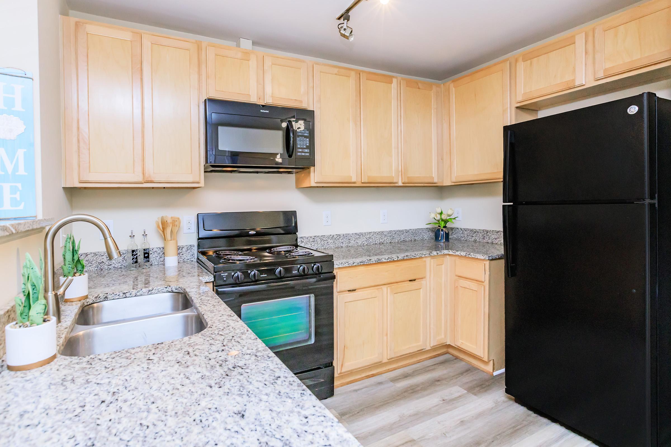
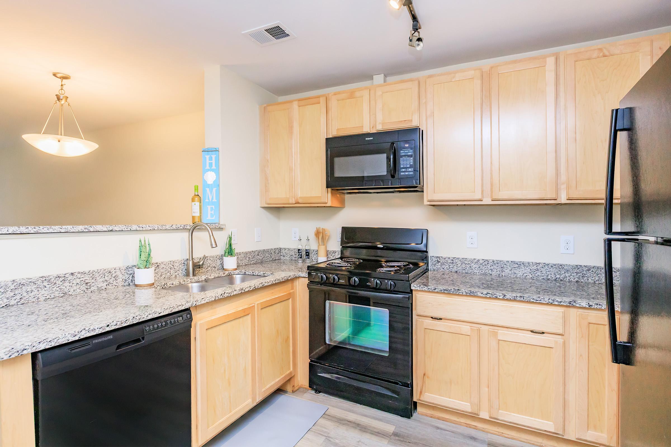
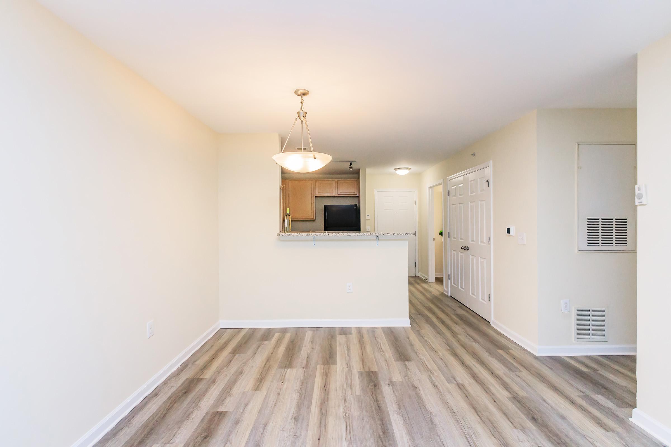
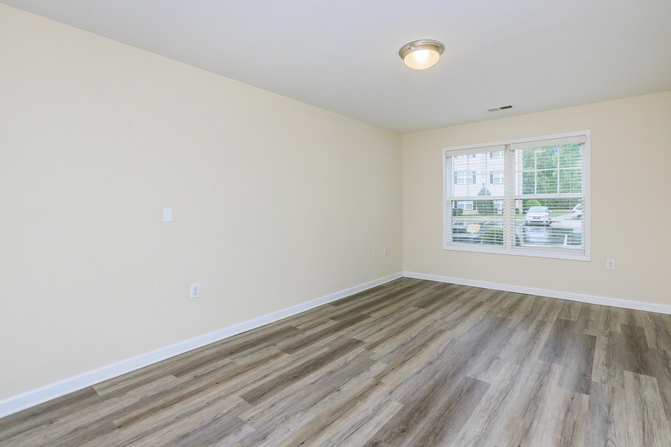
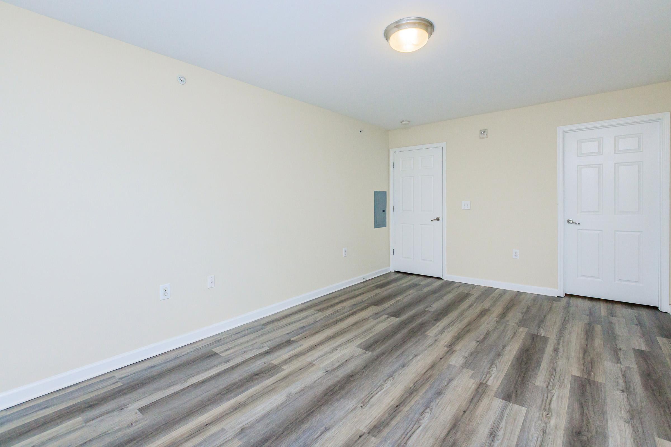
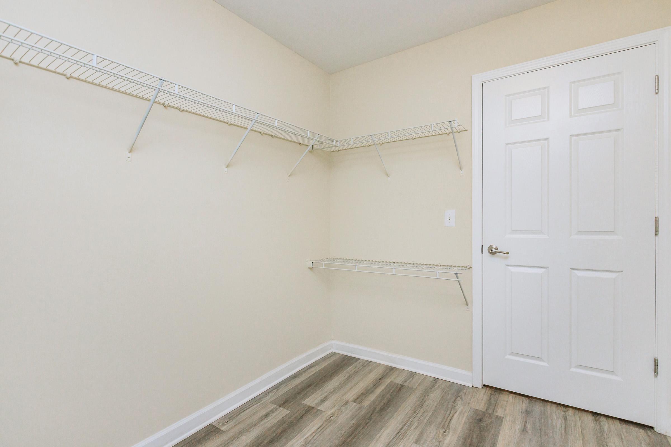
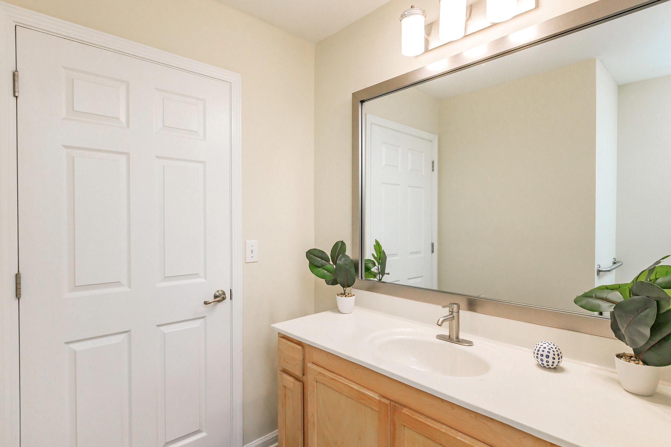
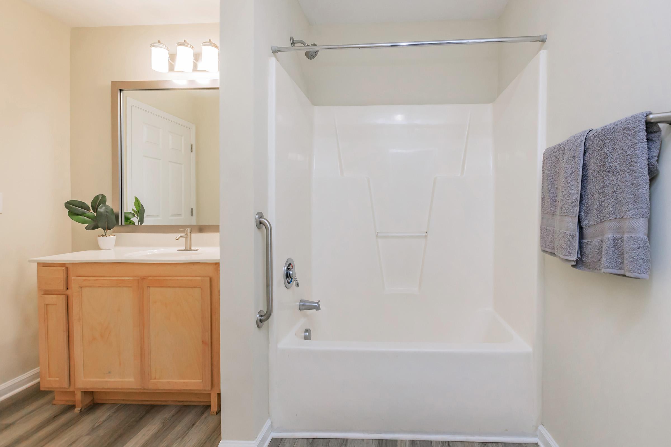
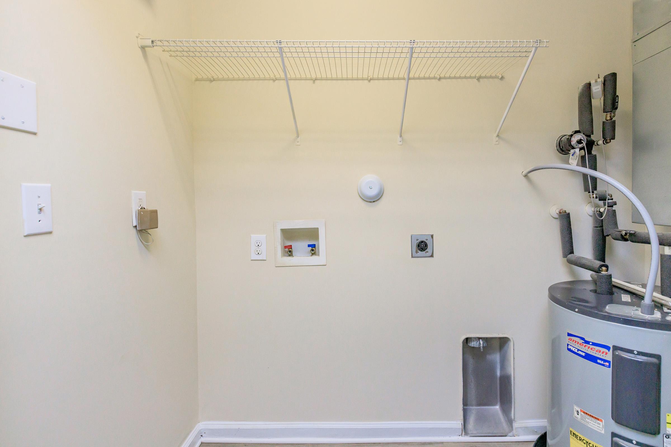
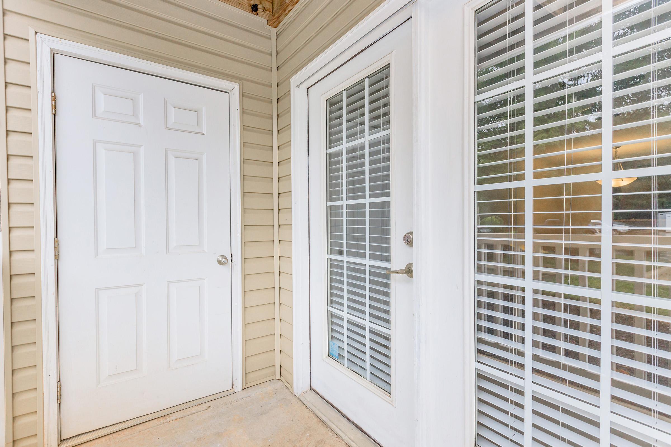

Rose
Details
- Beds: 1 Bedroom
- Baths: 1
- Square Feet: 898
- Rent: $1324
- Deposit:
Floor Plan Amenities
- One-time Non Refundable Move In Fee of $400
- 9Ft Ceilings
- All-electric Kitchen
- Balcony or Patio
- Breakfast Bar
- Cable Ready
- Carpeted Floors
- Ceiling Fans
- Central Air and Heating
- Dishwasher
- Disability Access
- Furnished Available
- Hardwood Floors
- Intrusion Alarm
- Microwave
- Mini Blinds
- Pantry
- Refrigerator
- Vaulted Ceilings on Top Level Only *
- Washer and Dryer Connections
* In Select Apartment Homes
2 Bedroom Floor Plan

Blossom
Details
- Beds: 2 Bedrooms
- Baths: 2
- Square Feet: 1039
- Rent: $1434
- Deposit:
Floor Plan Amenities
- One-time Non Refundable Move In Fee of $400
- 9Ft Ceilings
- All-electric Kitchen
- Balcony or Patio
- Cable Ready
- Carpeted Floors
- Ceiling Fans
- Central Air and Heating
- Disability Access
- Furnished Available
- Hardwood Floors
- Intrusion Alarm
- Microwave
- Mini Blinds
- Refrigerator
- Vaulted Ceilings on Top Level Only *
- Washer and Dryer Connections
* In Select Apartment Homes

Lotus
Details
- Beds: 2 Bedrooms
- Baths: 2
- Square Feet: 1085
- Rent: $1464
- Deposit:
Floor Plan Amenities
- One-time Non Refundable Move In Fee of $400
- 9Ft Ceilings
- All-electric Kitchen
- Balcony or Patio
- Cable Ready
- Carpeted Floors
- Ceiling Fans
- Central Air and Heating
- Disability Access
- Dishwasher
- Furnished Available
- Hardwood Floors
- Intrusion Alarm
- Microwave
- Mini Blinds
- Refrigerator
- Vaulted Ceilings on Top Level Only *
- Washer and Dryer Connections
* In Select Apartment Homes
Floor Plan Photos
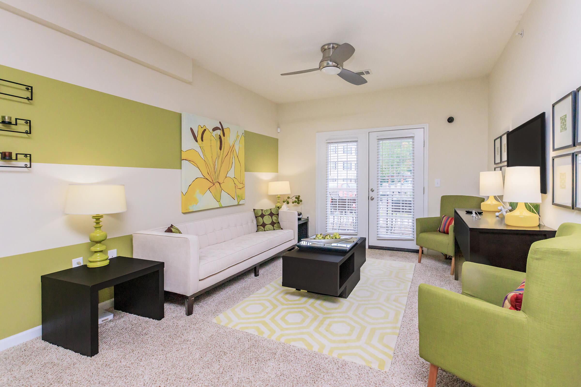
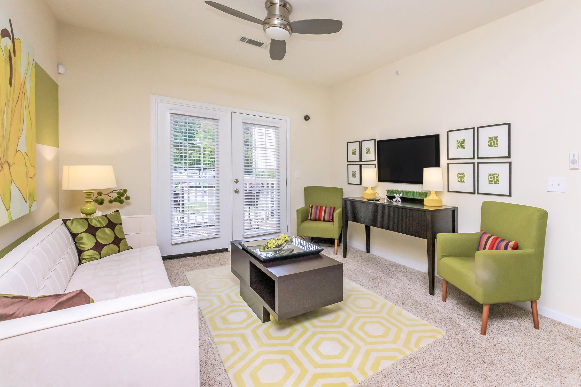
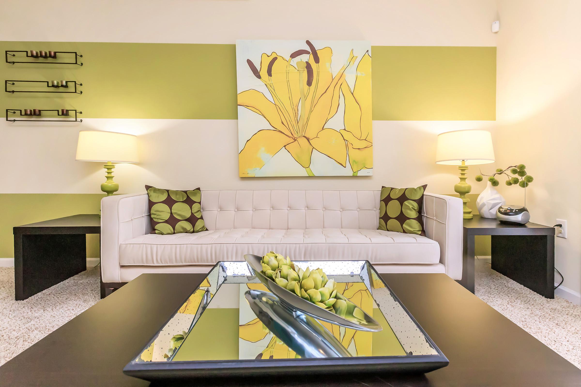
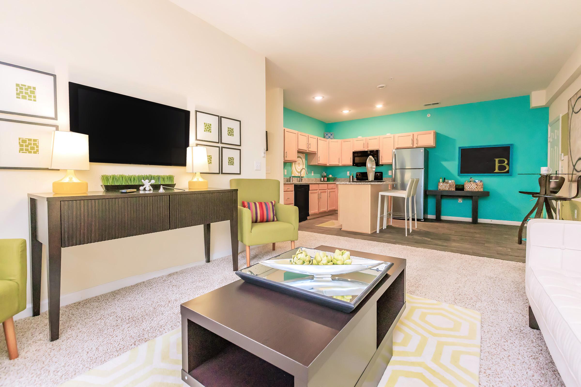
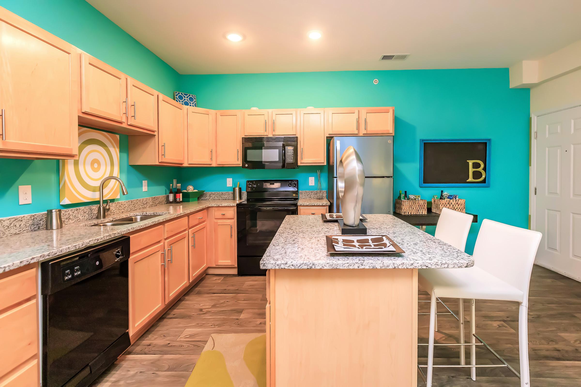
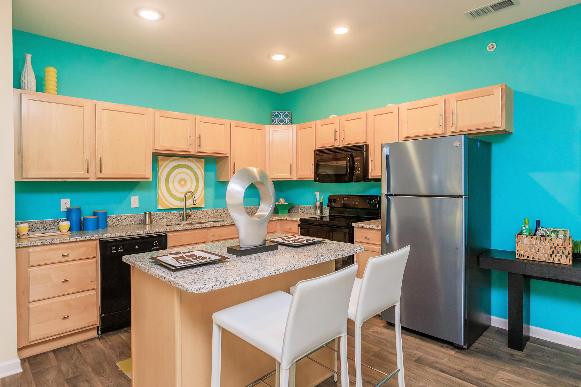
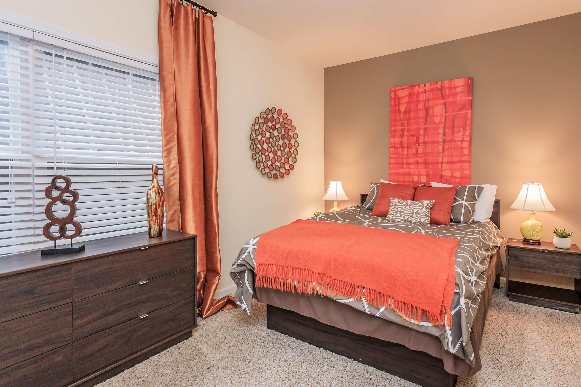
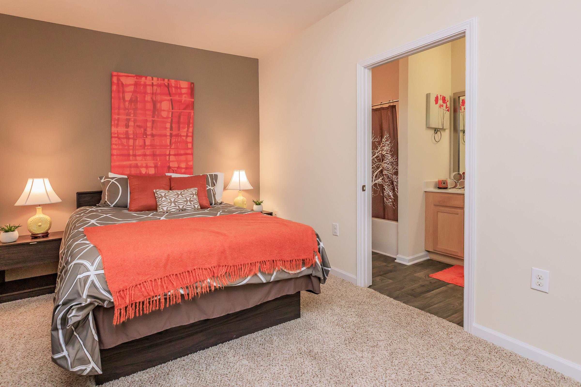
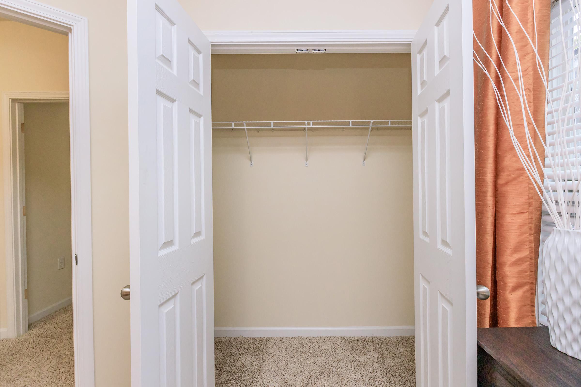
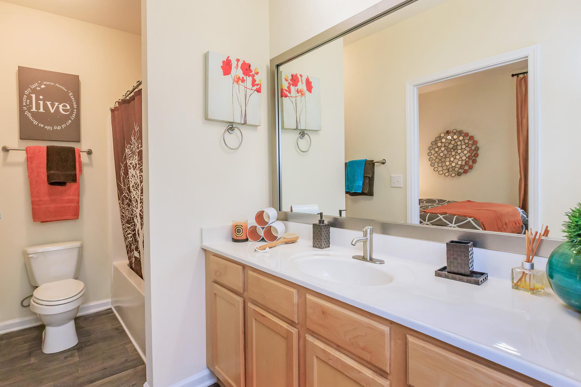
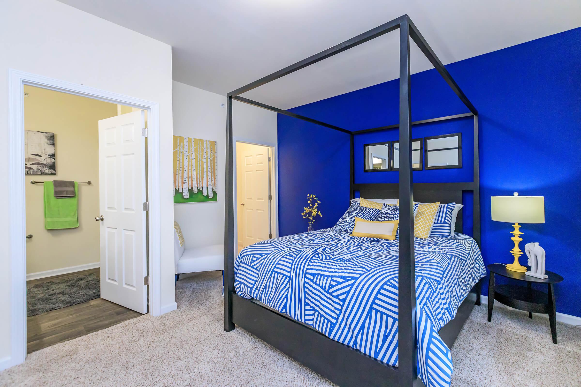
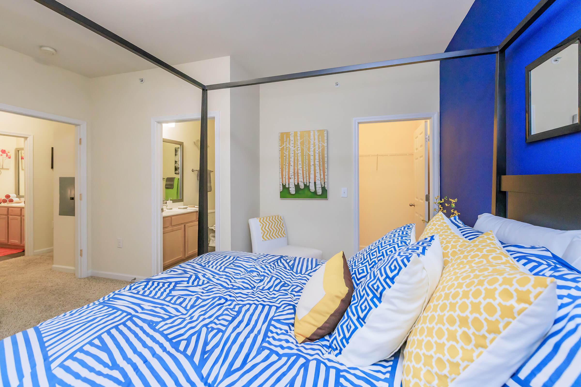
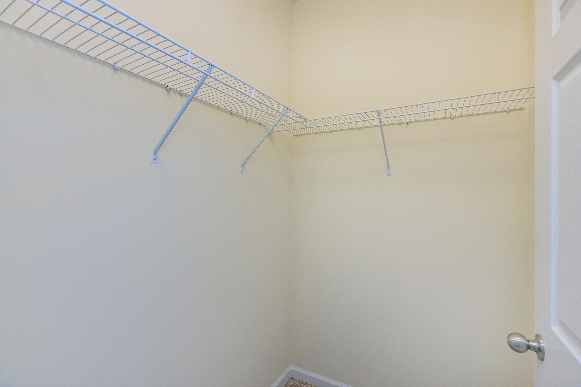
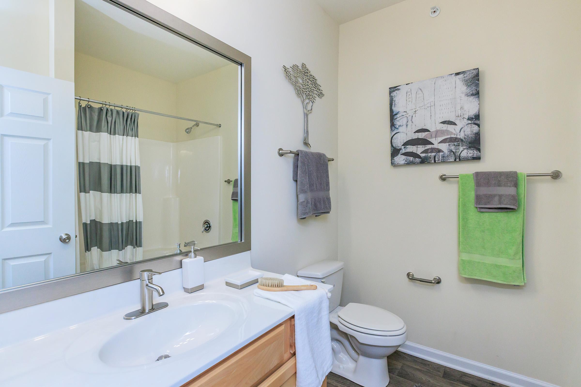
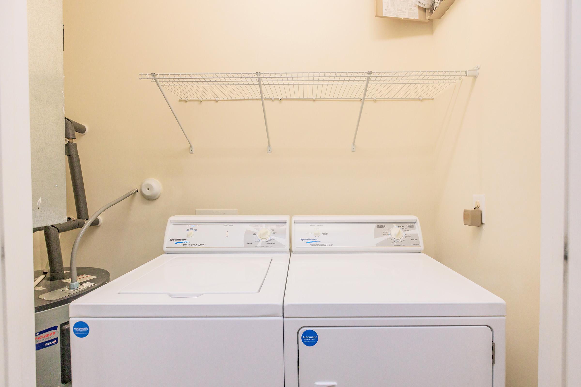
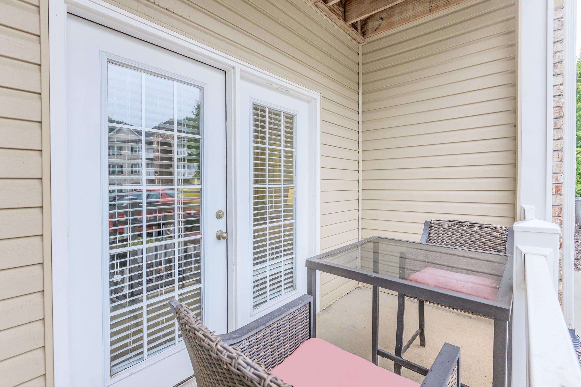
Show Unit Location
Select a floor plan or bedroom count to view those units on the overhead view on the site map. If you need assistance finding a unit in a specific location please call us at 844-943-2935 TTY: 711.
Amenities
Explore what your community has to offer
Community Amenities
- Beautiful Landscaping
- Business Center
- Clubhouse
- Coffee Bar
- Copy & Fax Services
- Corporate Housing Available
- Easy Access to Freeways
- Easy Access to Shopping
- Elevator
- Extra On-site Storage
- Laundry Facility
- Leash Free Bark Park
- On-call Maintenance
- On-site Maintenance
- Pet-Friendly
- Picnic Area with Barbecue
- Play Area
- Resident Lounge
- Shimmering Swimming Pool
- State-of-the-art Fitness Center
Apartment Features
- One-time Non Refundable Move In Fee of $400
- 9Ft Ceilings
- All-electric Kitchen
- Balcony or Patio
- Black Energy Efficient Appliances
- Breakfast Bar*
- Cable Ready
- Carpeted Floors
- Ceiling Fans
- Central Air and Heating
- Disability Access
- Dishwasher
- Furnished Available
- Granite Countertops
- Hardwood Floors
- Intrusion Alarm
- Island Kitchen*
- Microwave
- Mini Blinds
- Pantry
- Refrigerator
- Stove
- Vaulted Ceilings on Top Level Only*
- Walk-in Closets*
- Washer and Dryer Connections
* In Select Apartment Homes
Pet Policy
Pets Welcome Upon Approval. Breed restrictions apply. Limit of 1 pet per home. Maximum adult weight is 85 pounds. Non-refundable pet fee is $400 per pet. Monthly pet rent of $25 will be charged per pet. Additional Details: We use PetScreening.com; only 2 paw scores or higher are accepted. Please create your online PetScreening profile <a href="https://wendoveraxcess.petscreening.com/" target="_blank">here</a>. Pet Amenities: Bark Park
Photos
Amenities
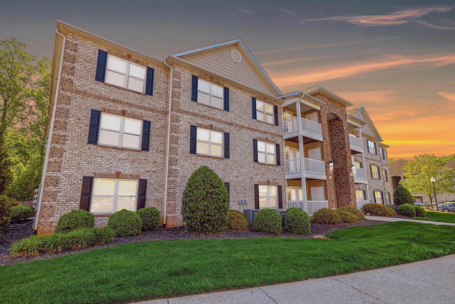
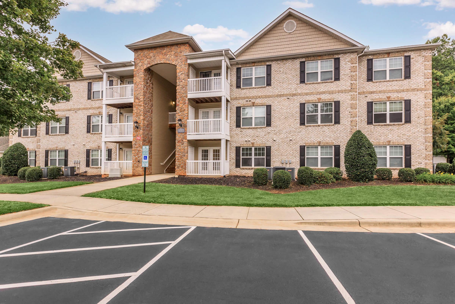
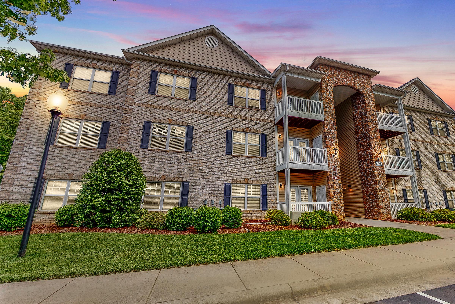
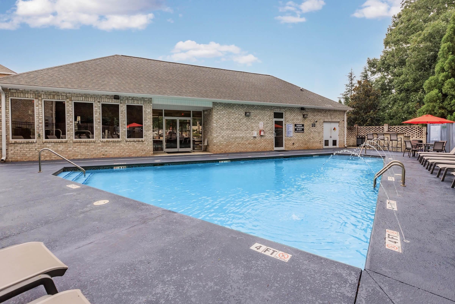
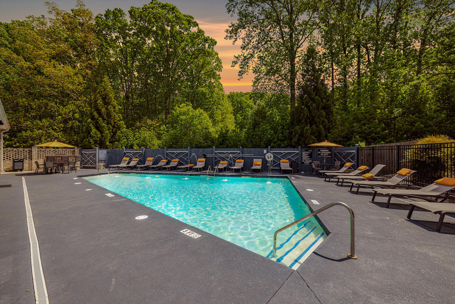
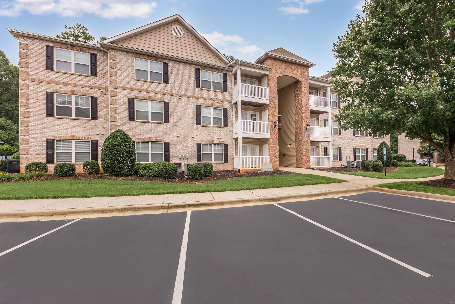
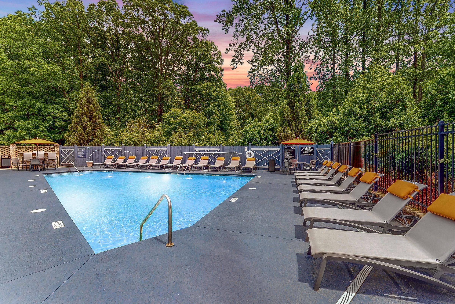
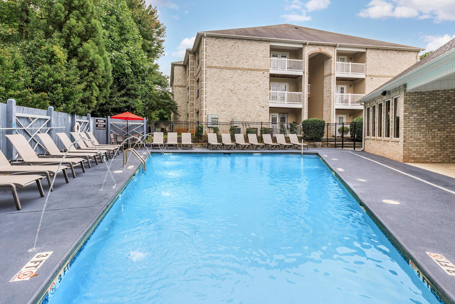
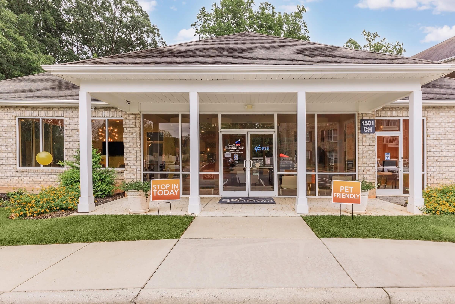
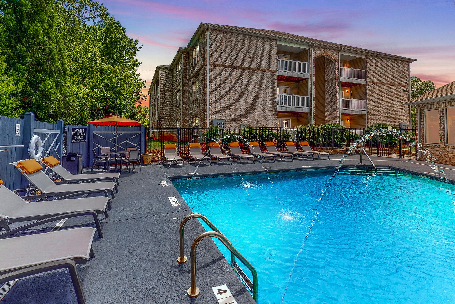
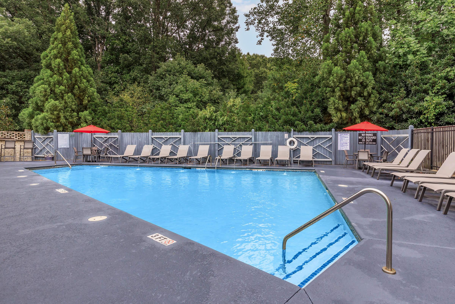
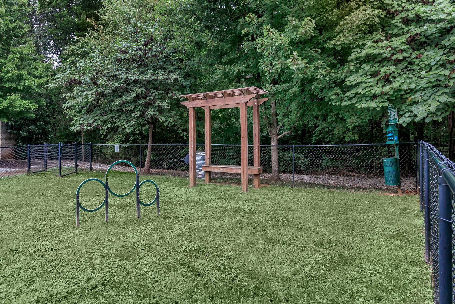
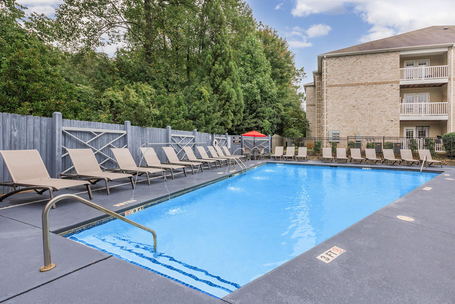
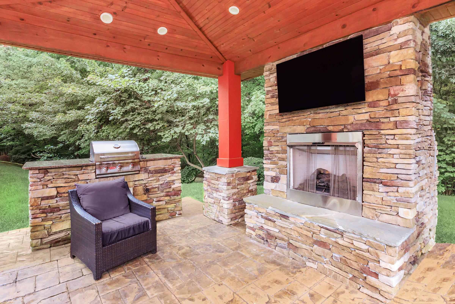
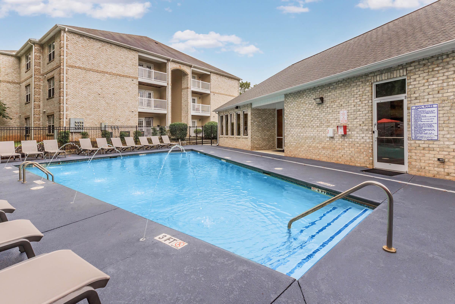
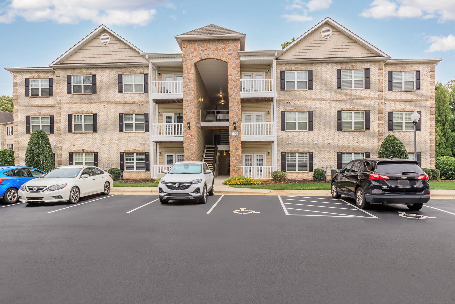
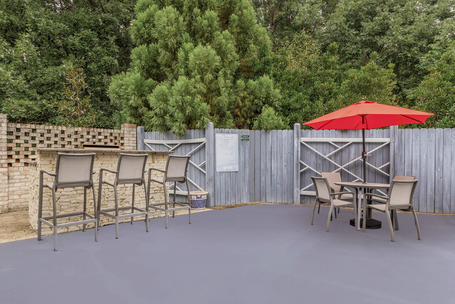
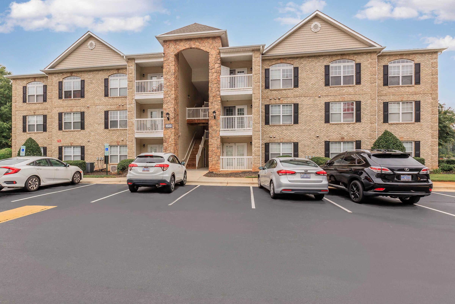
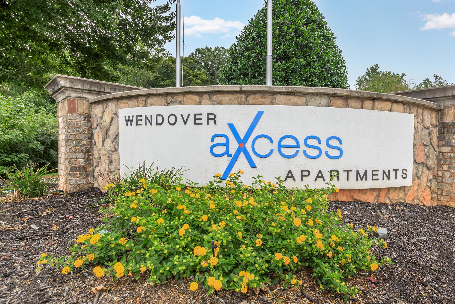
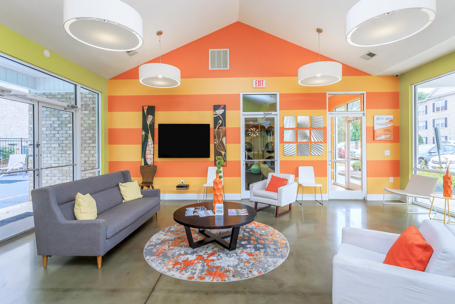
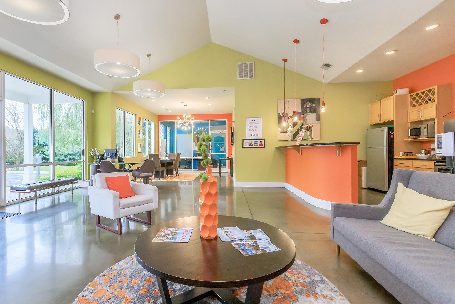
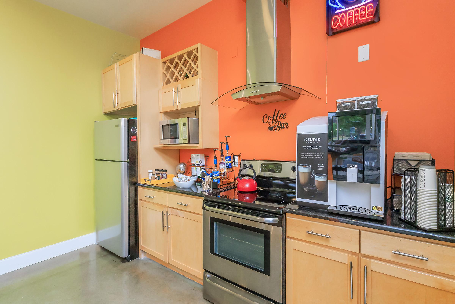
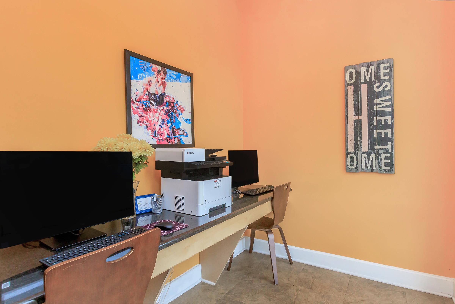
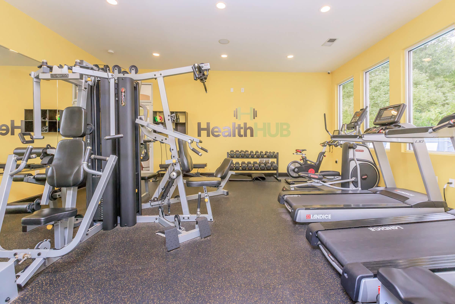
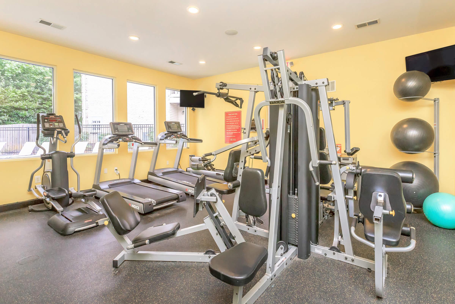
Lotus
















Lotus


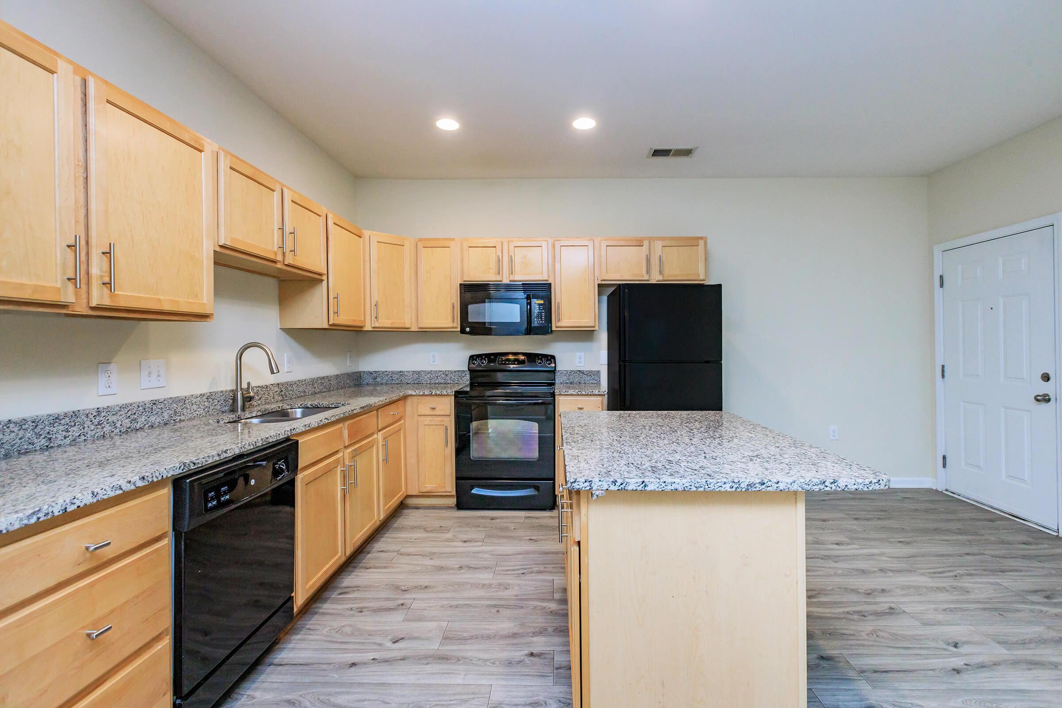



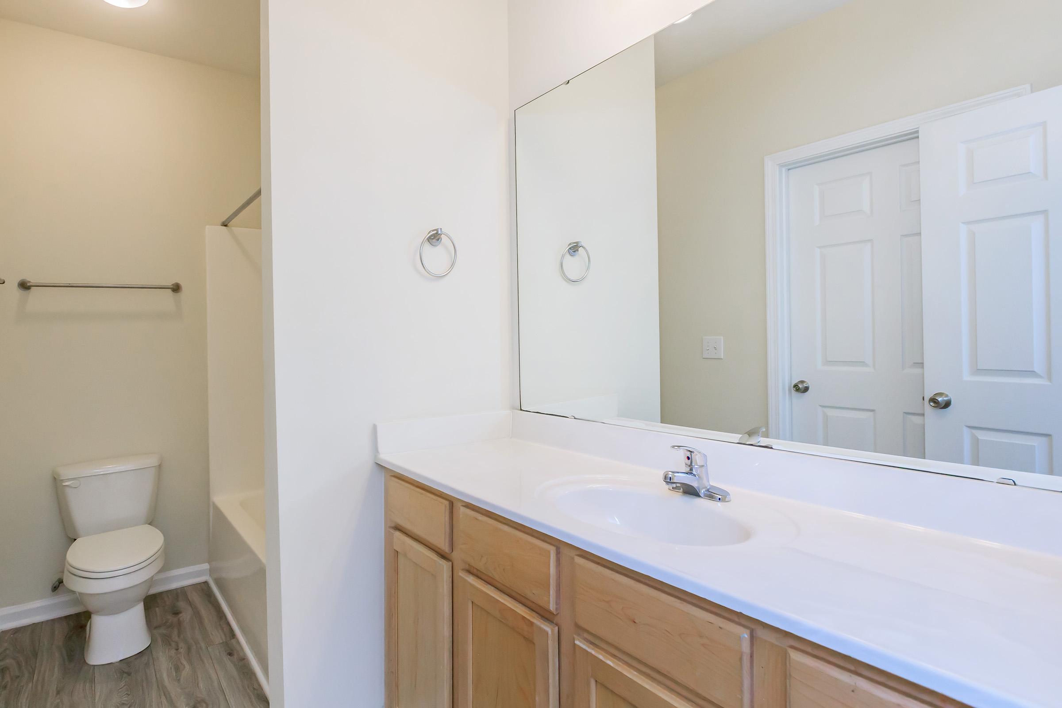


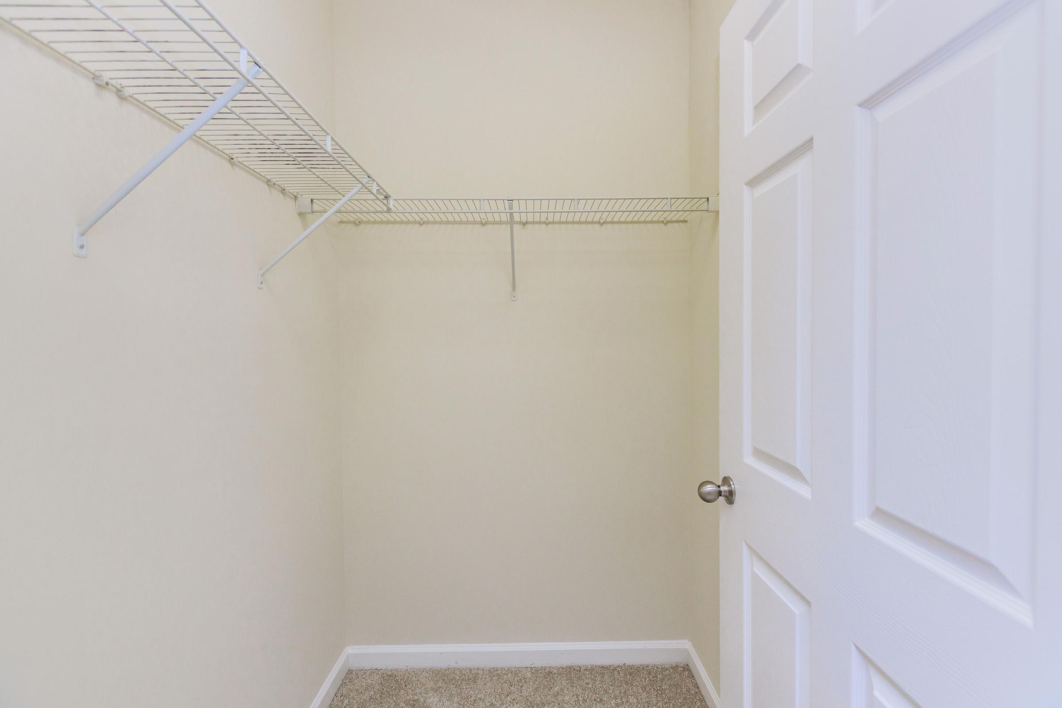
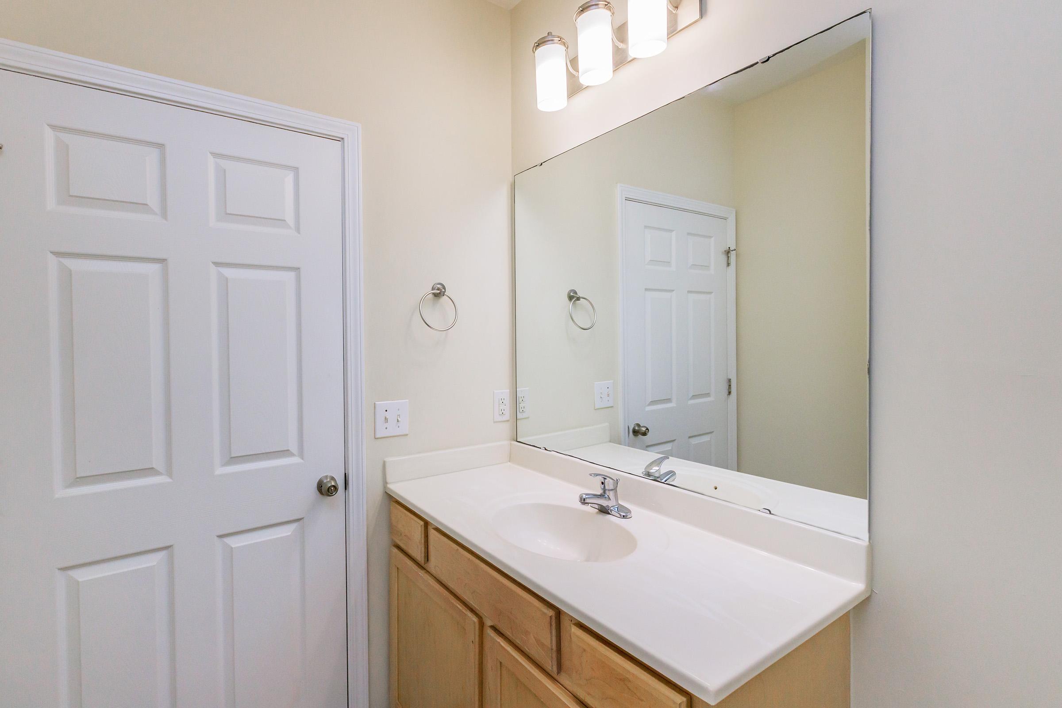
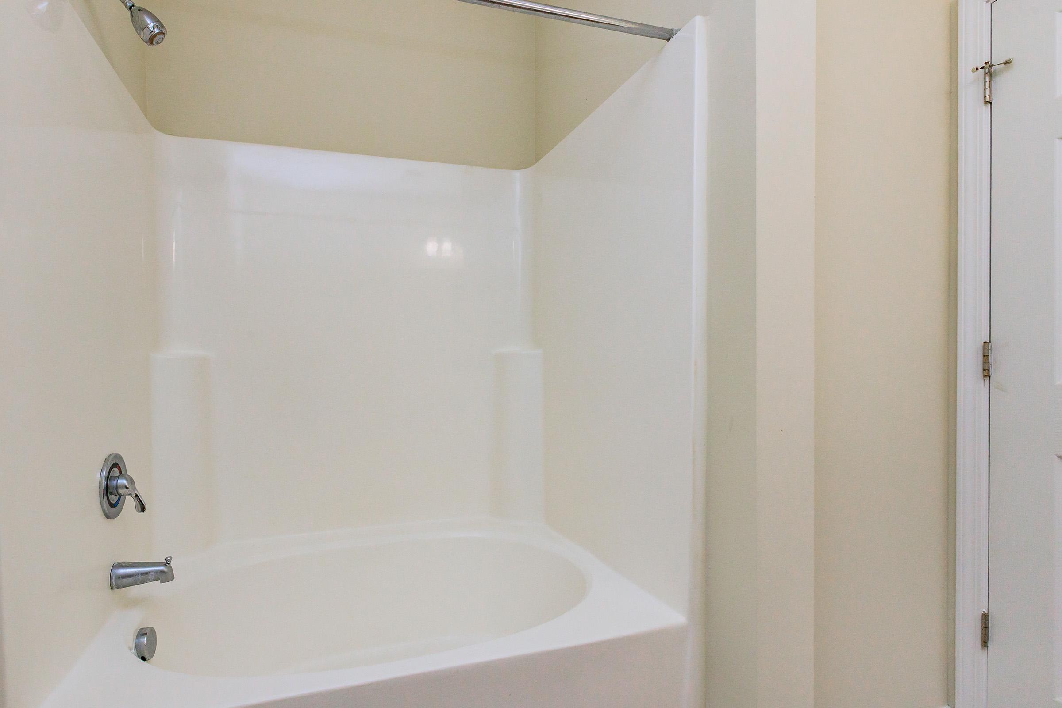


Ivy












Neighborhood
Points of Interest
Wendover aXcess Apartments
Located 1501 CH Brandonshire Court Greensboro, NC 27409Bank
Cinema
Elementary School
Entertainment
Fitness Center
Golf Course
Grocery Store
High School
Hospital
Middle School
Post Office
Preschool
Restaurant
Salons
Shopping
University
Contact Us
Come in
and say hi
1501 CH Brandonshire Court
Greensboro,
NC
27409
Phone Number:
844-943-2935
TTY: 711
Fax: 336-285-9146
Office Hours
Monday through Friday: 10:00 AM to 4:00 PM. Saturday and Sunday: Closed.